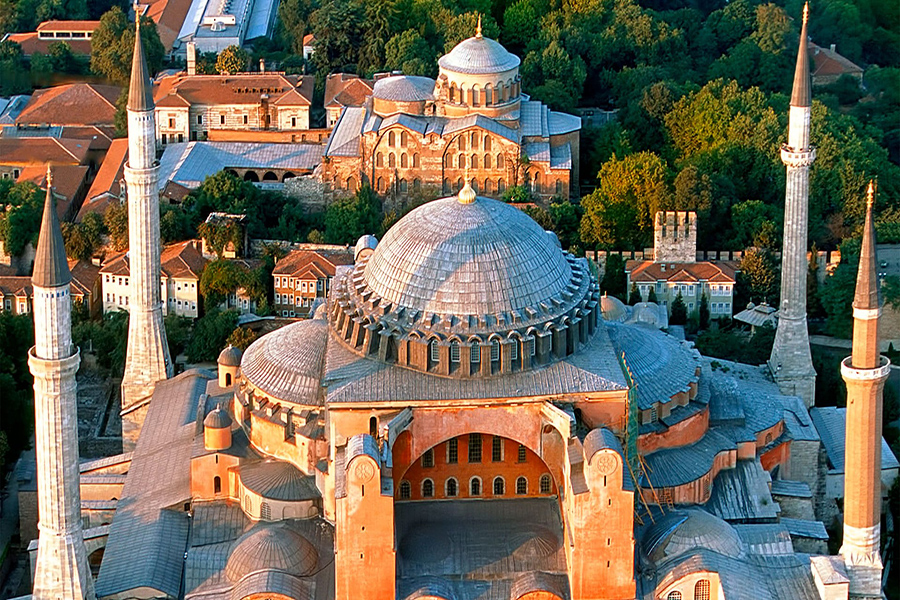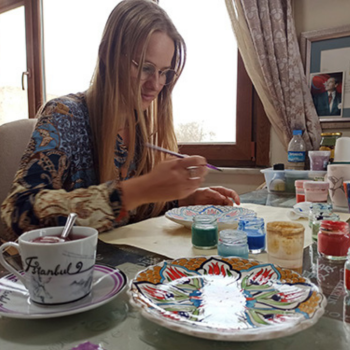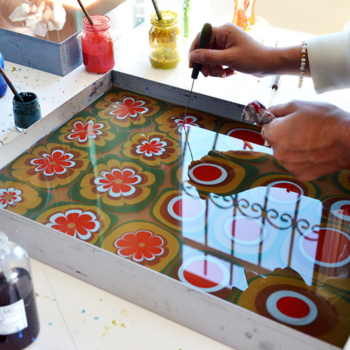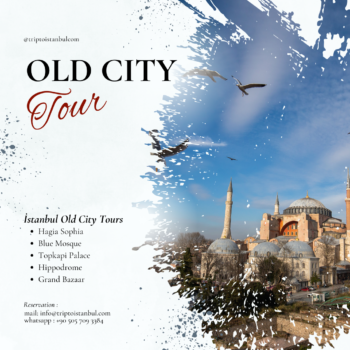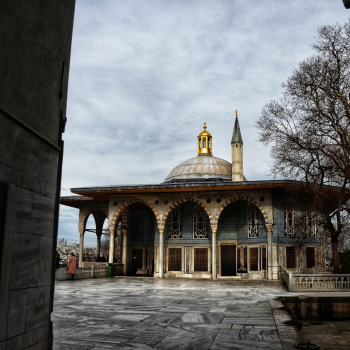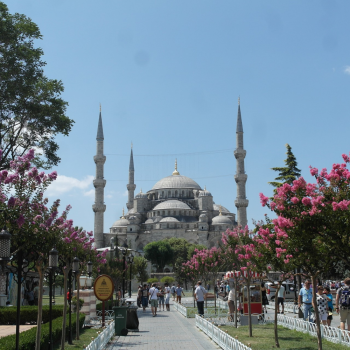Hagia Sophia (lit. ‘Holy Wisdom’; Ancient Greek: Ἁγία Σοφία, romanized: Hagía Sophía; Latin: Sancta Sapientia; Turkish: Ayasofya), officially the Hagia Sophia Grand Mosque (Turkish: Ayasofya-i Kebir Cami-i Şerifi), is a mosque and major cultural and historical site in Istanbul, Turkey. The cathedral was a Greek Orthodox church from 360 AD until the conquest of Constantinople by the Ottoman Empire in 1453. It served as a mosque until 1935, when it became a museum. In 2020, the site once again became a mosque. [ Full Day Sultanahmet Classic Tour – Trip to Istanbul ]
The current structure was built by the eastern Roman emperor Justinian I as the Christian cathedral of Constantinople for the state church of the Roman Empire between 532 and 537, and was designed by the Greek geometers Isidore of Miletus and Anthemius of Tralles. It was formally called the Church of the Holy Wisdom (Greek: Ναὸς τῆς Ἁγίας τοῦ Θεοῦ Σοφίας, romanized: Naòs tês Hagías toû Theoû Sophías) and upon completion became the world’s largest interior space and among the first to employ a fully pendentive dome. It is considered the epitome of Byzantine architecture and is said to have “changed the history of architecture”. The present Justinianic building was the third church of the same name to occupy the site, as the prior one had been destroyed in the Nika riots. As the episcopal see of the ecumenical patriarch of Constantinople, it remained the world’s largest cathedral for nearly a thousand years, until Seville Cathedral was completed in 1520. Beginning with subsequent Byzantine architecture, Hagia Sophia became the paradigmatic Orthodox church form, and its architectural style was emulated by Ottoman mosques a thousand years later. It has been described as “holding a unique position in the Christian world” and as an architectural and cultural icon of Byzantine and Eastern Orthodox civilization.
The religious and spiritual centre of the Eastern Orthodox Church for nearly one thousand years, the church was dedicated to the Holy Wisdom. It was where the excommunication of Patriarch Michael I Cerularius was officially delivered by Humbert of Silva Candida, the envoy of Pope Leo IX in 1054, an act considered the start of the East–West Schism. In 1204, it was converted during the Fourth Crusade into a Catholic cathedral under the Latin Empire, before being returned to the Eastern Orthodox Church upon the restoration of the Byzantine Empire in 1261. The doge of Venice who led the Fourth Crusade and the 1204 Sack of Constantinople, Enrico Dandolo, was buried in the church.
After the Fall of Constantinople to the Ottoman Empire in 1453, it was converted to a mosque by Mehmed the Conqueror and became the principal mosque of Istanbul until the 1616 construction of the Sultan Ahmed Mosque. Upon its conversion, the bells, altar, iconostasis, ambo, and baptistery were removed, while iconography, such as the mosaic depictions of Jesus, Mary, Christian saints and angels were removed or plastered over. Islamic architectural additions included four minarets, a minbar and a mihrab. The Byzantine architecture of the Hagia Sophia served as inspiration for many other religious buildings including the Hagia Sophia in Thessaloniki, Panagia Ekatontapiliani, the Şehzade Mosque, the Süleymaniye Mosque, the Rüstem Pasha Mosque and the Kılıç Ali Pasha Complex. The patriarchate moved to the Church of the Holy Apostles, which became the city’s cathedral.
The complex remained a mosque until 1931, when it was closed to the public for four years. It was re-opened in 1935 as a museum under the secular Republic of Turkey, and the building is Turkey’s most visited tourist attraction as of 2019. In July 2020, the Council of State annulled the 1934 decision to establish the museum, and the Hagia Sophia was reclassified as a mosque. The 1934 decree was ruled to be unlawful under both Ottoman and Turkish law as Hagia Sophia’s waqf, endowed by Sultan Mehmed, had designated the site a mosque; proponents of the decision argued the Hagia Sophia was the personal property of the sultan. This redesignation drew condemnation from the Turkish opposition, UNESCO, the World Council of Churches, the International Association of Byzantine Studies, and many international leaders.
History
Church of Constantius II
The first church on the site was known as the Magna Ecclesia (Μεγάλη Ἐκκλησία, Megálē Ekklēsíā, ‘Great Church’) because of its size compared to the sizes of the contemporary churches in the city. According to the Chronicon Paschale, the church was consecrated on 15 February 360, during the reign of the emperor Constantius II (r. 337–361) by the Arian bishop Eudoxius of Antioch. It was built next to the area where the Great Palace was being developed. According to the 5th-century ecclesiastical historian Socrates of Constantinople, the emperor Constantius had c. 346 “constructed the Great Church alongside that called Irene which because it was too small, the emperor’s father [Constantine] had enlarged and beautified”. A tradition which is not older than the 7th or 8th century reports that the edifice was built by Constantius’ father, Constantine the Great (r. 306–337). Hesychius of Miletus wrote that Constantine built Hagia Sophia with a wooden roof and removed 427 (mostly pagan) statues from the site. The 12th-century chronicler Joannes Zonaras reconciles the two opinions, writing that Constantius had repaired the edifice consecrated by Eusebius of Nicomedia, after it had collapsed. Since Eusebius was the bishop of Constantinople from 339 to 341, and Constantine died in 337, it seems that the first church was erected by Constantius.
The nearby Hagia Irene (“Holy Peace”) church was completed earlier and served as cathedral until the Great Church was completed. Besides Hagia Irene, there is no record of major churches in the city-centre before the late 4th century. Rowland Mainstone argued the 4th-century church was not yet known as Hagia Sophia. Though its name as the ‘Great Church’ implies that it was larger than other Constantinopolitan churches, the only other major churches of the 4th century were the Church of St Mocius, which lay outside the Constantinian walls and was perhaps attached to a cemetery, and the Church of the Holy Apostles.
The church itself is known to have had a timber roof, curtains, columns, and an entrance that faced west. It likely had a narthex and is described as being shaped like a Roman circus. This may mean that it had a U-shaped plan like the basilicas of San Marcellino e Pietro and Sant’Agnese fuori le mura in Rome. However, it may also have been a more conventional three-, four-, or five-aisled basilica, perhaps resembling the original Church of the Holy Sepulchre in Jerusalem or the Church of the Nativity in Bethlehem. The building was likely preceded by an atrium, as in the later churches on the site.
According to Ken Dark and Jan Kostenec, a further remnant of the 4th century basilica may exist in a wall of alternating brick and stone banded masonry immediately to the west of the Justinianic church. The top part of the wall is constructed with bricks stamped with brick-stamps dating from the 5th century, but the lower part is of constructed with bricks typical of the 4th century. This wall was probably part of the propylaeum at the west front of both the Constantinian and Theodosian Great Churches.
The building was accompanied by a baptistery and a skeuophylakion. A hypogeum, perhaps with an martyrium above it, was discovered before 1946, and the remnants of a brick wall with traces of marble revetment were identified in 2004. The hypogeum was a tomb which may have been part of the 4th-century church or may have been from the pre-Constantinian city of Byzantium. The skeuophylakion is said by Palladius to have had a circular floor plan, and since some U-shaped basilicas in Rome were funerary churches with attached circular mausolea (the Mausoleum of Constantina and the Mausoleum of Helena), it is possible it originally had a funerary function, though by 405 its use had changed. A later account credited a woman called Anna with donating the land on which the church was built in return for the right to be buried there.
Excavations on the western side of the site of the first church under the propylaeum wall reveal that the first church was built atop a road about 8 metres (26 ft) wide. According to early accounts, the first Hagia Sophia was built on the site of an ancient pagan temple, although there are no artefacts to confirm this.
The Patriarch of Constantinople John Chrysostom came into a conflict with Empress Aelia Eudoxia, wife of the emperor Arcadius (r. 383–408), and was sent into exile on 20 June 404. During the subsequent riots, this first church was largely burnt down. Palladius noted that the 4th-century skeuophylakion survived the fire. According to Dark and Kostenec, the fire may only have affected the main basilica, leaving the surrounding ancillary buildings intact.
Mosque (1453–1935)
Main (western) façade of Hagia Sophia, seen from courtyard of the madrasa of Mahmud I. Lithograph by Louis Haghe after Gaspard Fossati (1852).
The mihrab located in the apse where the altar used to stand, pointing towards Mecca. The two giant candlesticks flanking the mihrab were brought in from Ottoman Hungary by Sultan Suleiman the Magnificent.
Constantinople fell to the attacking Ottoman forces on 29 May 1453. Sultan Mehmed II entered the city and performed the Friday prayer and khutbah (sermon) in Hagia Sophia, and this action marked the official conversion of Hagia Sophia into a mosque. The church’s priests and religious personnel continued to perform Christian rites, prayers, and ceremonies until they were compelled to stop by the invaders. When Mehmed and his entourage entered the church, he ordered that it be converted into a mosque immediately. One of the ʿulamāʾ (Islamic scholars) present climbed onto the church’s ambo and recited the shahada (“There is no god but God, and Muhammad is his messenger”), thus marking the beginning of the conversion of the church into a mosque. Mehmed is reported to have taken a sword to a soldier who tried to pry up one of the paving slabs of the Proconnesian marble floor.
South-eastern side, seen from the Imperial Gate of the Topkapı Palace, with the Fountain of Ahmed III on the left and the Sultan Ahmed Mosque in the distance. Lithograph by Louis Haghe after Gaspard Fossati (1852).
As described by Western visitors before 1453, such as the Córdoban nobleman Pero Tafur and the Florentine geographer Cristoforo Buondelmonti, the church was in a dilapidated state, with several of its doors fallen from their hinges. Mehmed II ordered a renovation of the building. Mehmed attended the first Friday prayer in the mosque on 1 June 1453. Aya Sofya became the first imperial mosque of Istanbul. Most of the existing houses in the city and the area of the future Topkapı Palace were endowed to the corresponding waqf. From 1478, 2,360 shops, 1,300 houses, 4 caravanserais, 30 boza shops, and 23 shops of sheep heads and trotters gave their income to the foundation. Through the imperial charters of 1520 (AH 926) and 1547 (AH 954), shops and parts of the Grand Bazaar and other markets were added to the foundation.
Before 1481, a small minaret was erected on the southwest corner of the building, above the stair tower. Mehmed’s successor Bayezid II (r. 1481–1512) later built another minaret at the northeast corner. One of the minarets collapsed after the earthquake of 1509, and around the middle of the 16th century they were both replaced by two diagonally opposite minarets built at the east and west corners of the edifice. In 1498, Bernardo Bonsignori was the last Western visitor to Hagia Sophia to report seeing the ancient Justinianic floor; shortly afterwards the floor was covered over with carpet and not seen again until the 19th century.
In the 16th century, Sultan Suleiman the Magnificent (r. 1520–1566) brought two colossal candlesticks from his conquest of the Kingdom of Hungary and placed them on either side of the mihrab. During Suleiman’s reign, the mosaics above the narthex and imperial gates depicting Jesus, Mary, and various Byzantine emperors were covered by whitewash and plaster, which were removed in 1930 under the Turkish Republic.
Fountain (Şadırvan) for ritual ablutions
Gaspare Fossati’s 1852 depiction of the Hagia Sophia, after his and his brother’s renovation. Lithograph by Louis Haghe.
During the reign of Selim II (r. 1566–1574), the building started showing signs of fatigue and was extensively strengthened with the addition of structural supports to its exterior by Ottoman architect Mimar Sinan, who was also an earthquake engineer. In addition to strengthening the historic Byzantine structure, Sinan built two additional large minarets at the western end of the building, the original sultan’s lodge and the türbe (mausoleum) of Selim II to the southeast of the building in 1576–1577 (AH 984). In order to do that, parts of the Patriarchate at the south corner of the building were pulled down the previous year. Moreover, the golden crescent was mounted on the top of the dome, and a respect zone 35 arşın (about 24 m) wide was imposed around the building, leading to the demolition of all houses within the perimeter. The türbe became the location of the tombs of 43 Ottoman princes. Murad III (r. 1574–1595) imported two large alabaster Hellenistic urns from Pergamon (Bergama) and placed them on two sides of the nave.
In 1594 (AH 1004) Mimar (court architect) Davud Ağa built the türbe of Murad III, where the Sultan and his valide, Safiye Sultan were buried. The octagonal mausoleum of their son Mehmed III (r. 1595–1603) and his valide was built next to it in 1608 (AH 1017) by royal architect Dalgiç Mehmet Aĝa. His son Mustafa I (r. 1617–1618, 1622–1623) converted the baptistery into his türbe.
In 1717, under the reign of Sultan Ahmed III (r. 1703–1730), the crumbling plaster of the interior was renovated, contributing indirectly to the preservation of many mosaics, which otherwise would have been destroyed by mosque workers. In fact, it was usual for the mosaic’s tesserae—believed to be talismans—to be sold to visitors. Sultan Mahmud I ordered the restoration of the building in 1739 and added a medrese (a Koranic school, subsequently the library of the museum), an imaret (soup kitchen for distribution to the poor) and a library, and in 1740 he added a Şadirvan (fountain for ritual ablutions), thus transforming it into a külliye, or social complex. At the same time, a new sultan’s lodge and a new mihrab were built inside.
Below are our group and private tours or art activities that may interest you.

